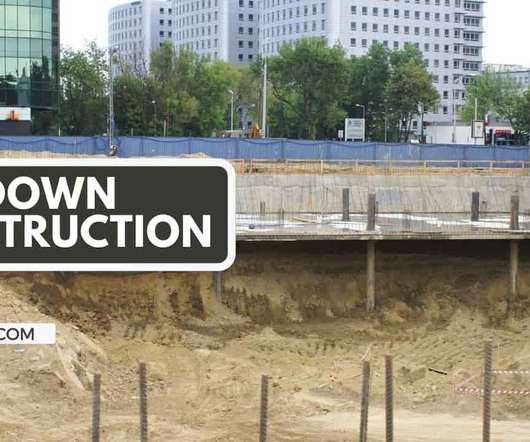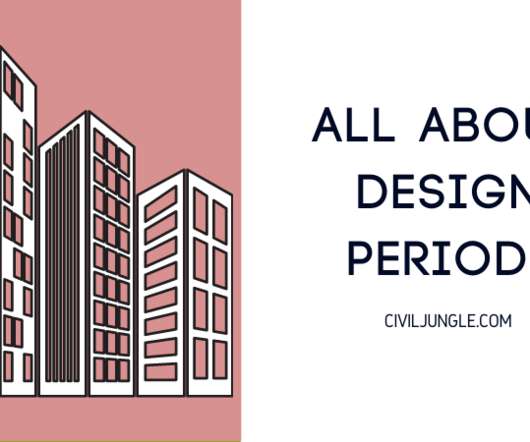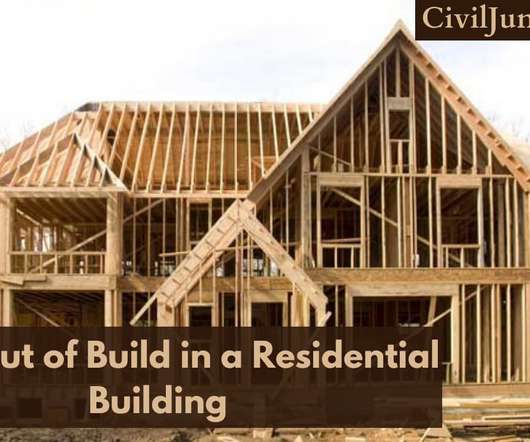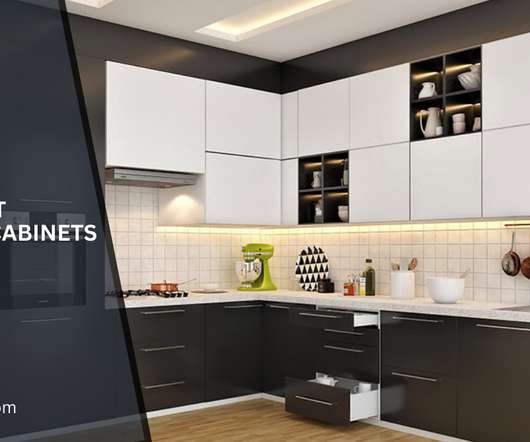Structural engineering solutions for office-to-residential conversion
BD+C
SEPTEMBER 28, 2023
faces a housing deficit of 3.8 Every building is unique, and older buildings may not have original structural drawings available or may have had substantial alterations. Determining whether the floor plate is made of concrete, steel, or wood has a significant impact in the feasibility of a project. million units.





















Let's personalize your content