What Is Underwater Concrete | Advantage & Disadvantage of Underwater Concrete | Application of Underwater Concrete | How Do They Pour Concrete Under Water
CivilJungle
MARCH 5, 2021
What Is Underwater Concrete? Underwater concrete is a form of construction material widely used in certain forms of structural engineering projects. In every other building in which the lower parts of the buildings are expected to remain underwater, underwater concrete should be used. Can Concrete Cure Underwater?


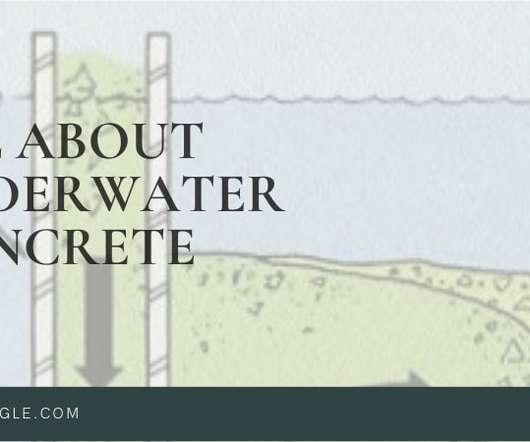


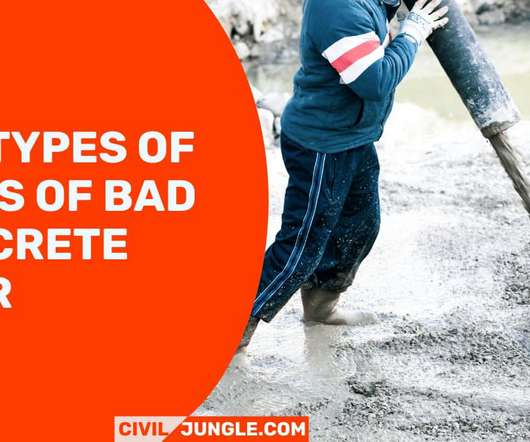




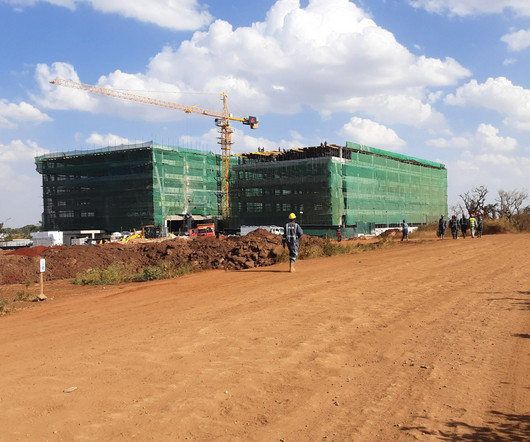
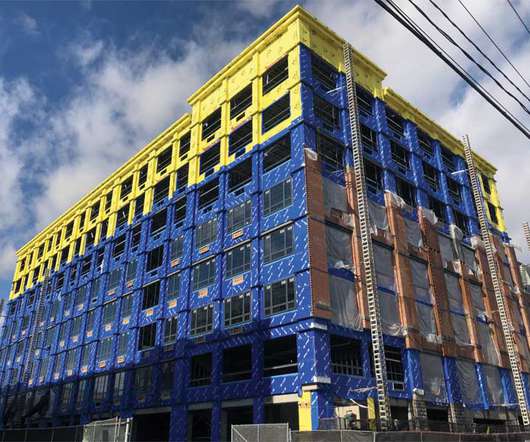

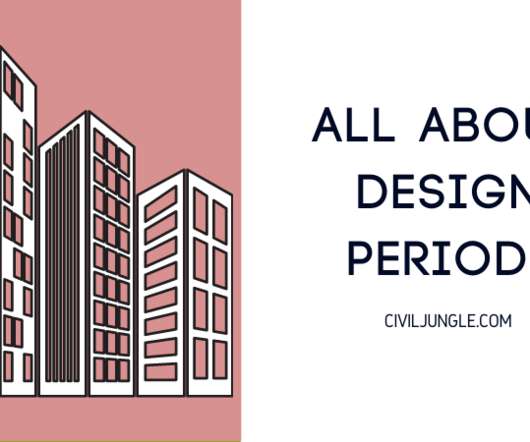
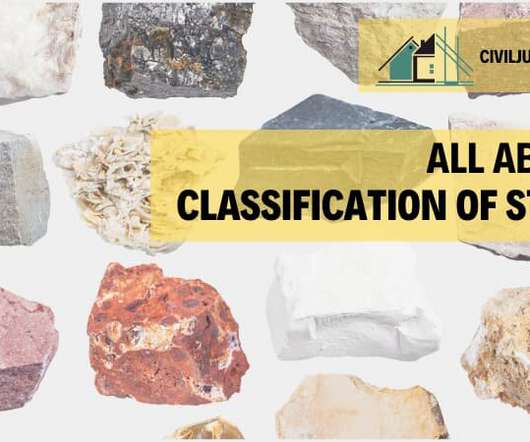
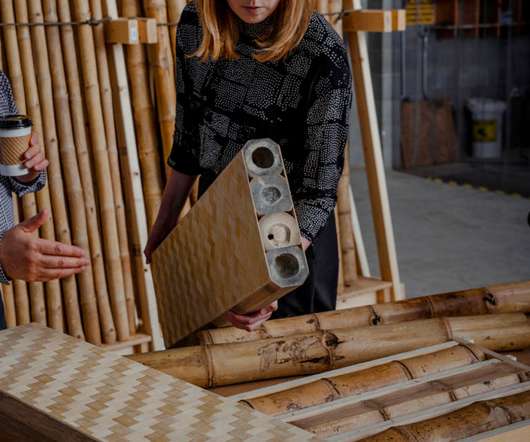







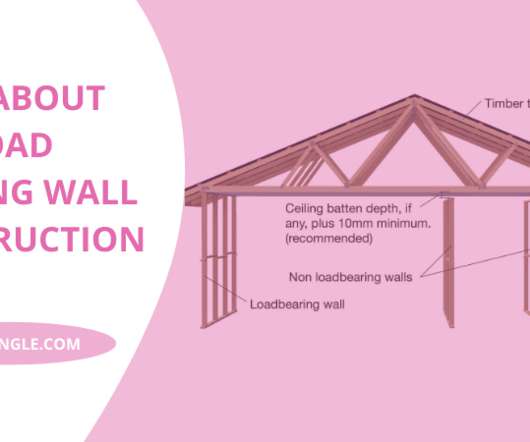
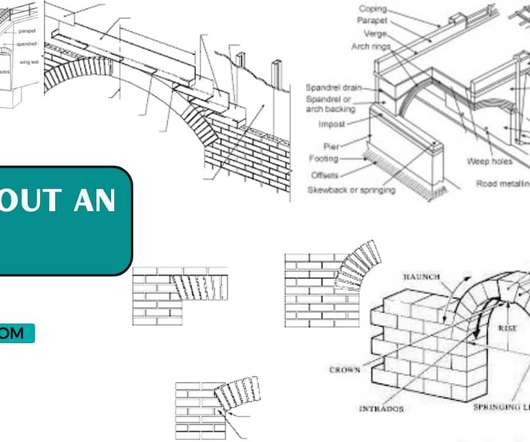












Let's personalize your content