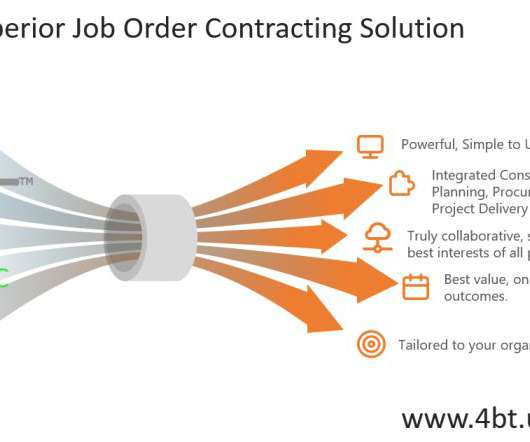LEAN Job Order Contracting – What Public Sector Facilities Professionals Need to Know
Job Order Contracting
DECEMBER 15, 2021
Schedule a 15-minute introductory call , or visit www.4bt.us. Do you manage your JOC Program directly versus outsource management to a JOC Consultant? Cam your JOC software view and access Revit drawings, images, documents, etc.? Outcomes your organization cares about. Learn more? Job Order Contracting Program Checklist.




































Let's personalize your content