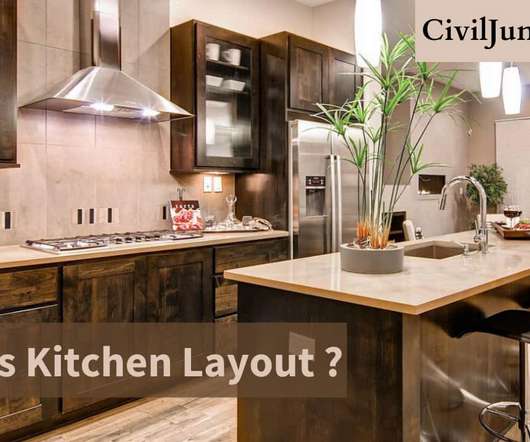The True Value of 3D Modeling for Home Builders
Pro Builder
JULY 14, 2021
As such, builders can greatly reduce the typical communication challenges they face coordinating projects among clients, engineers, architects, contractors, site crews, and other stakeholders. Brock discovered SketchUp , a user-friendly 3D modeling tool offered by Trimble , and in 2011 modeled his first home in 3D. “I






















Let's personalize your content