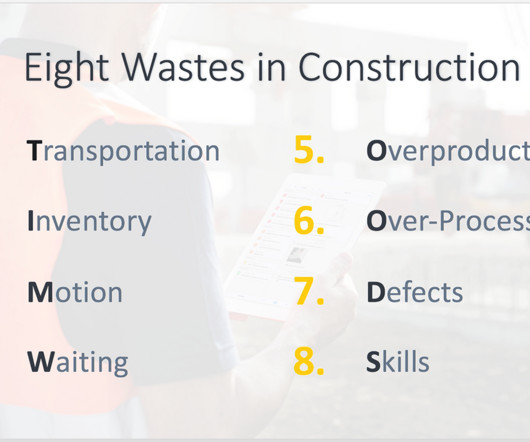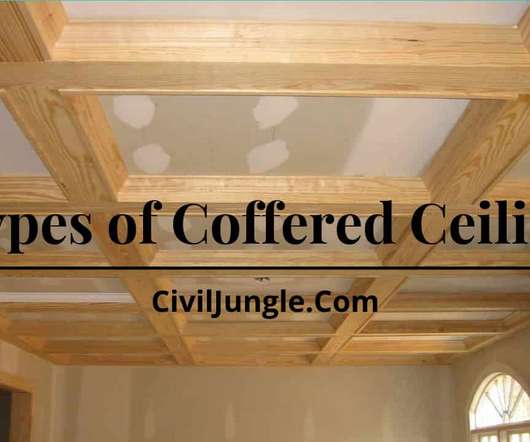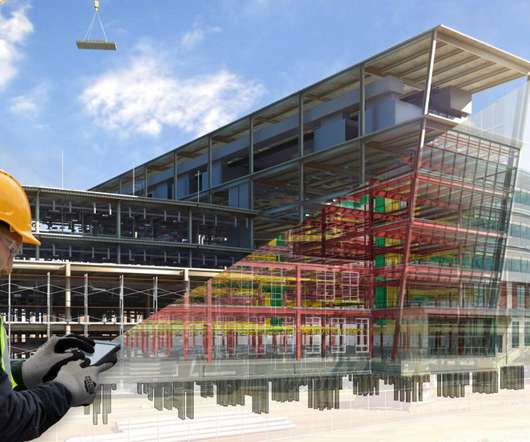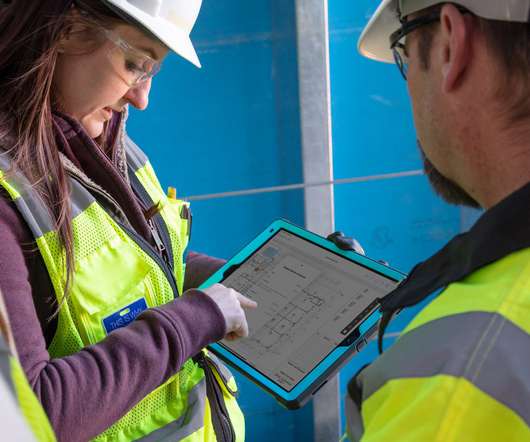The 8 wastes of lean construction
Fieldwire
SEPTEMBER 7, 2023
This also relates to coordination and administrative workflows on a construction project that leads to double data entry, such as multiple signatures on forms, redundant daily reports , and forwarding emails with drawings and RFIs. Request a demo 7) Defects Defects are incorrect work that needs to be repaired, replaced, or redone.



















Let's personalize your content