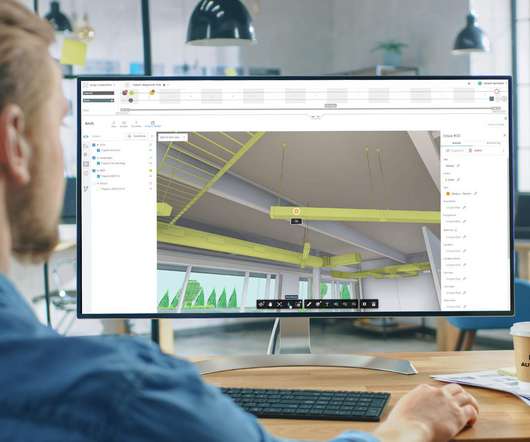Recladding Multi-Family Buildings: Why And When?
Construction Marketing
SEPTEMBER 15, 2023
Cladding offers a harmonious blend of both visual appeal and performance. This is particularly beneficial for multi-family buildings in bustling urban areas, ensuring residents have a peaceful living environment. Reports of water leaks or drafts from residents. Unexplained spikes in energy bills, hinting at insulation issues.



















Let's personalize your content