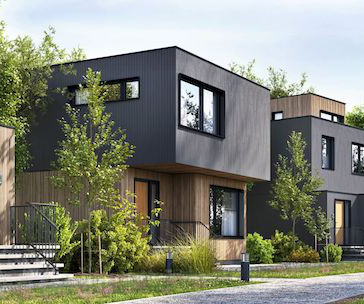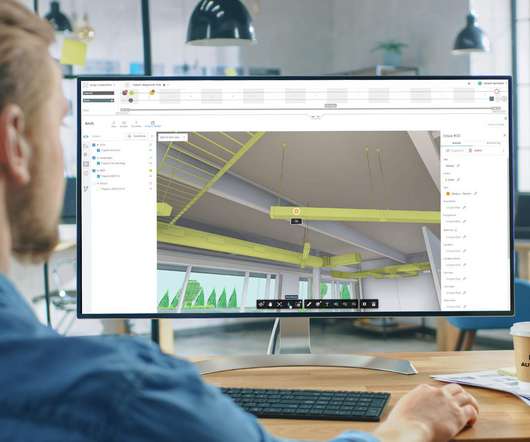Recladding Multi-Family Buildings: Why And When?
Construction Marketing
SEPTEMBER 15, 2023
Cladding offers a harmonious blend of both visual appeal and performance. Reports of water leaks or drafts from residents. Assessment Before anything, conduct a thorough inspection to gauge the extent of damage and the type of recladding required. Unexplained spikes in energy bills, hinting at insulation issues.





















Let's personalize your content