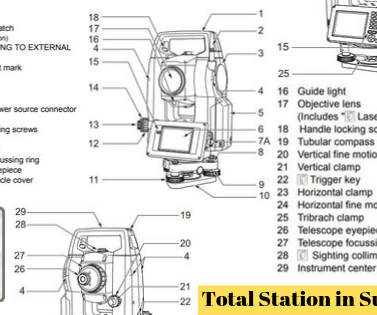More about design drawings and model planning
Construction Cost Estimating
FEBRUARY 6, 2018
Planning: Building plans can be somehow difficult to get as the planning for every kind of building is not same and they upgrades and changes every day. Planning are generally made for different technical purposes like architecture, engineering or construction etc. and many more.


























Let's personalize your content