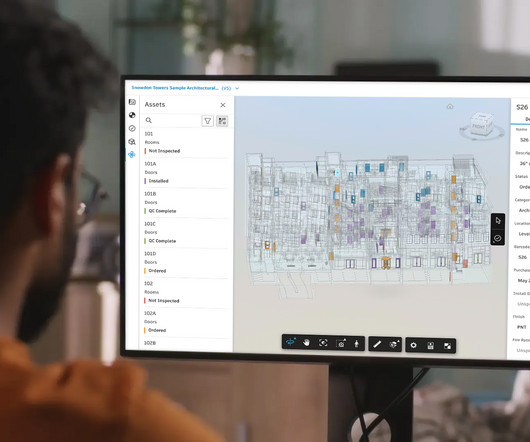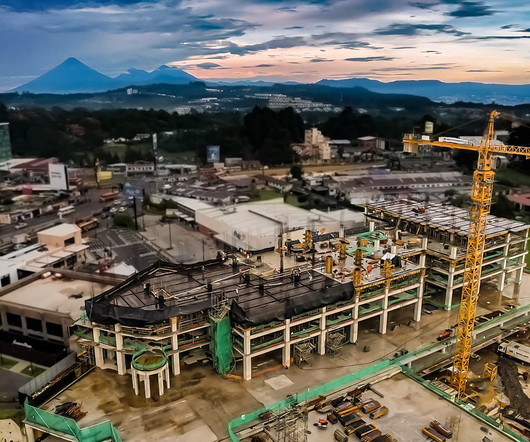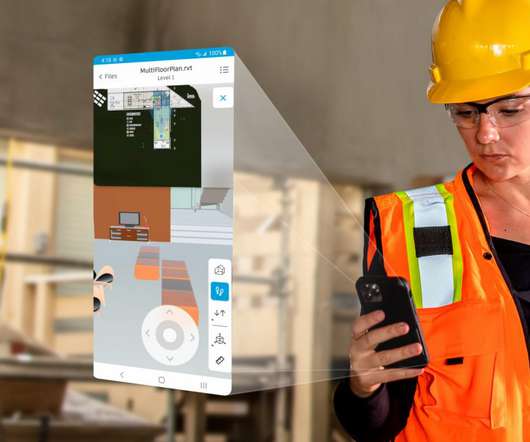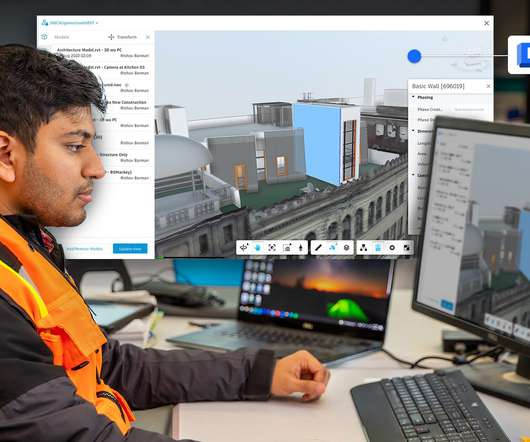BIM Dimensions 101: 3D, 4D, 5D,6D, 7D, 8D, & Beyond
Autodesk Construction Cloud
DECEMBER 21, 2023
A BIM dimension refers to the different levels of information or data integration within a BIM model. Think of it as the much more evolved version of the 2D drawing; while drawings consist of an X and Y-axis, 3D BIM adds another dimension: the Z-axis. Essentially, 3D BIM lets you create and visualize the building's design.



































Let's personalize your content