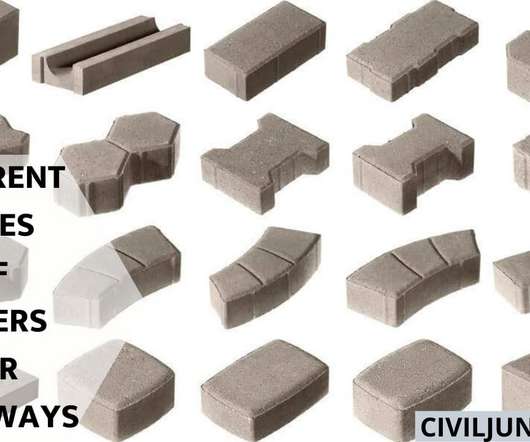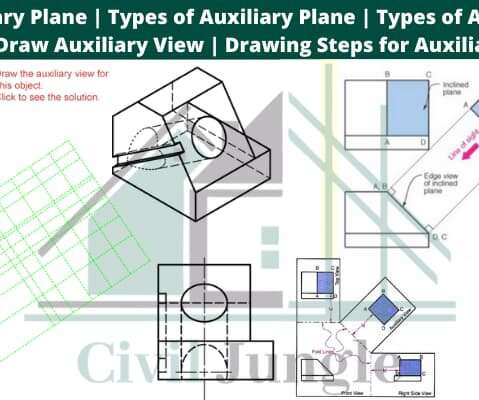Different Types of Pavers for Driveways
CivilJungle
MARCH 2, 2022
We can use it with different shapes and patterns, it creates a good visual effect. Also, Read: Difference Between Sketching and Drawing | What Are Conceptual Sketches | Architecture Concept Drawing | Types of Drawings for Building Design. Also, Read: Standard Room Size | How to Draw House Plan Step By Step.




















Let's personalize your content