The Growing Integration Ecosystem of Autodesk Construction Cloud
Autodesk Construction Cloud
MAY 4, 2022
For example, share project and drawing data with procurement, bid-management, timekeeping, and drone imagery products automatically in a safe, easy way. . Agave lets you share and sync data between BIM 360 and other software systems securely. Remove dual data entry, out-of-date information, and data silos. Airsquire . Use the new?




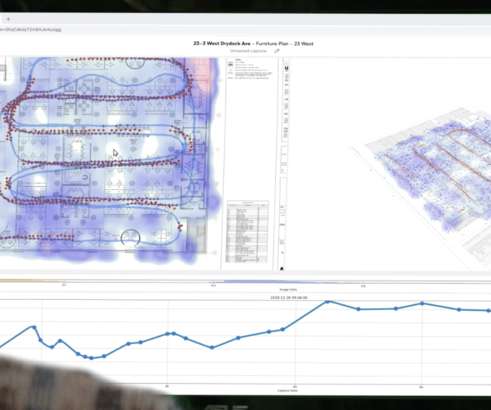

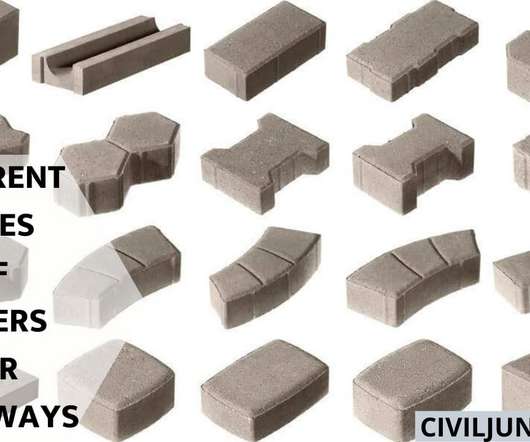
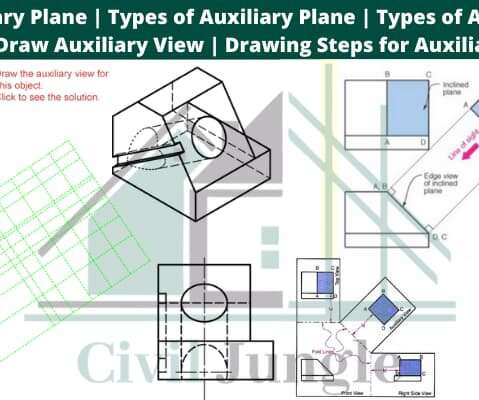




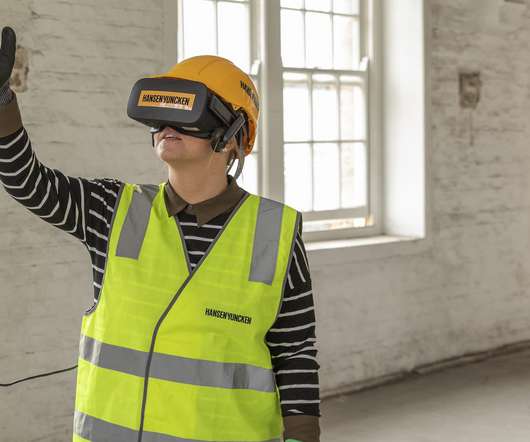

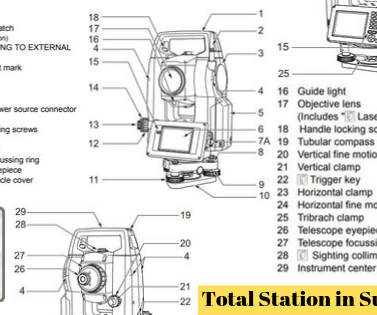















Let's personalize your content