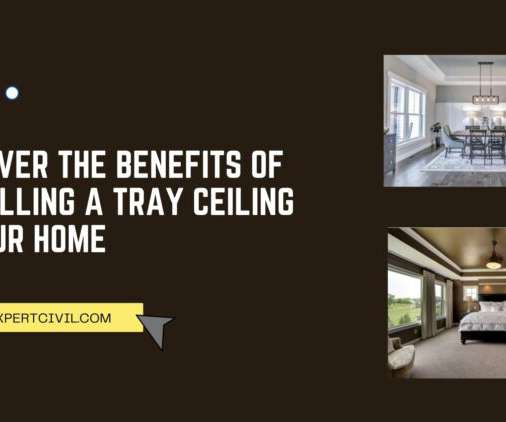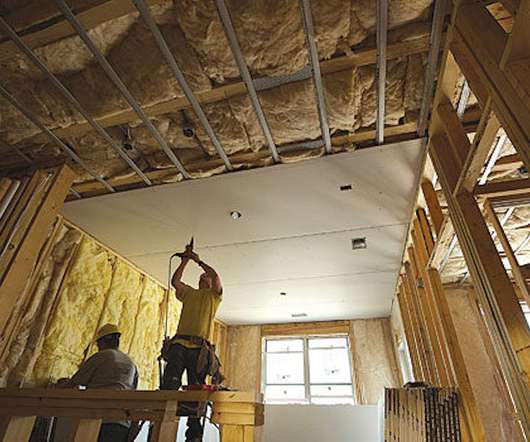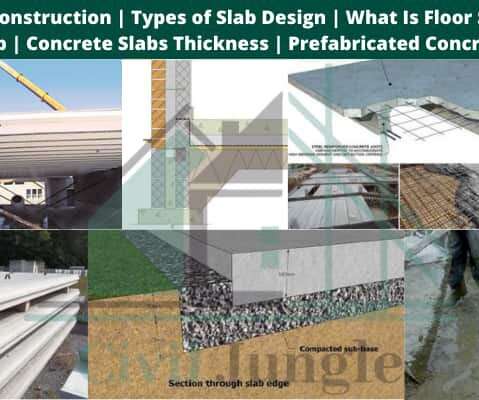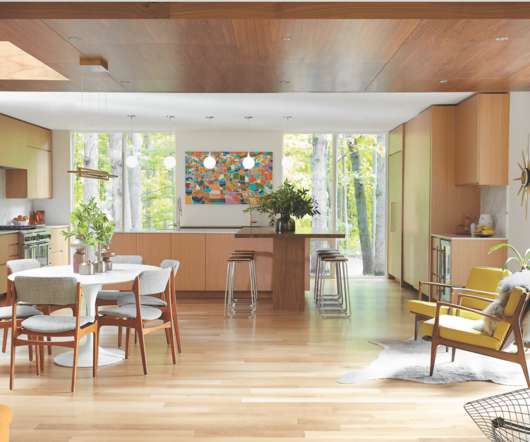What Is Tray Ceilings | How To Install Tray Ceiling | Top 5 Tray Ceilings Idea | Best Trey Ceiling For Home
Civiconcepts
APRIL 25, 2022
Introduction To Tray Ceiling Tray Ceiling means making a central portion of the ceiling higher than a perimeter of the ceiling, also the shape of this raised portion of the … What Is Tray Ceilings | How To Install Tray Ceiling | Top 5 Tray Ceilings Idea | Best Trey Ceiling For Home Read More ».





























Let's personalize your content