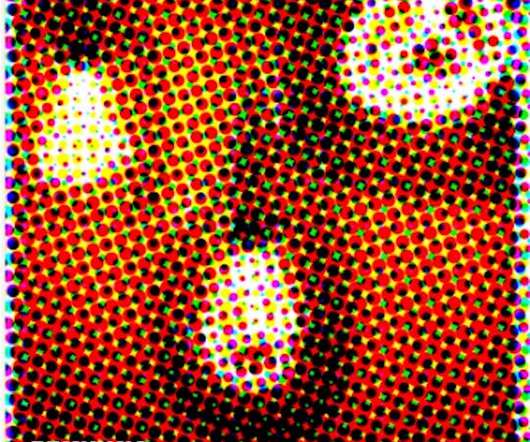Specifications for design-build projects
Construction Specifier
JUNE 13, 2021
Specifications originally intended for design bid-build (DBB) projects require significant revisions to be suitable for design-build or integrated project delivery (IPD). Greater challenges arise when adapting DBB source documents for design-build. Design-build contractual relationships. Images courtesy HDR.










































Let's personalize your content