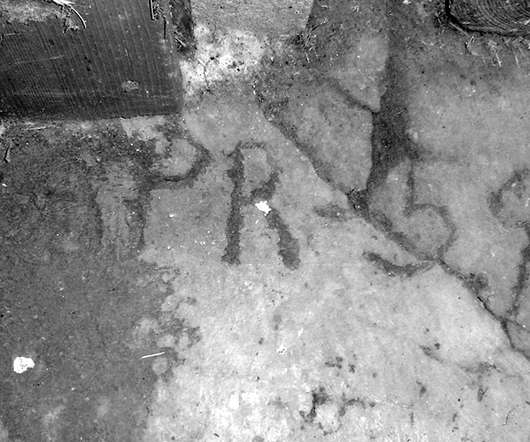Bluebeam Revu Tip: Complementing CAD
Carol Hagen
AUGUST 21, 2014
While many Architectural, Engineering and Construction firms use Bluebeam Revu to convert CAD to PDF, there’s an often overlooked capability that is as plain as the nose on your face. “Nowadays, I draw in Bluebeam equal amounts to sketching or CAD.” It’s sketching and creating floorplan illustrations.

























Let's personalize your content