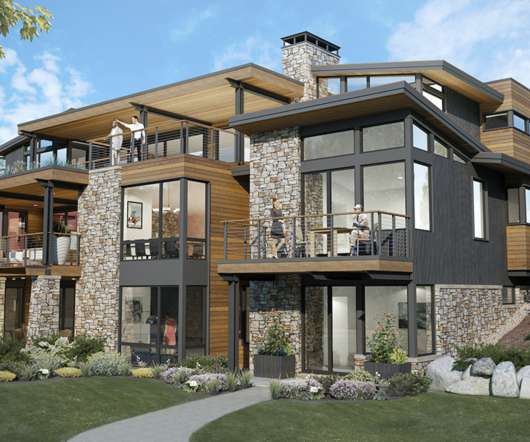Difference Between Sketching and Drawing | What Are Conceptual Sketches | Architecture Concept Drawing | Types of Drawings for Building Design
CivilJungle
DECEMBER 17, 2020
Concept designs can be simply a series of sketches, ideas and explorations. it can also go into considerable depth, including design illustrations, indicative plans, sections and elevations and 3D Models of a development approach. ”. Architecture Concept Drawing. Types of Drawings for Building Design. Design Drawings.














































Let's personalize your content