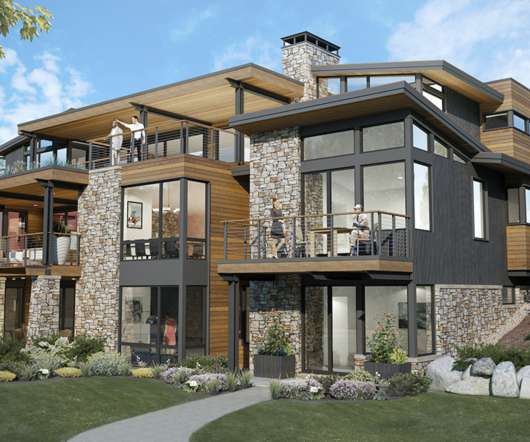6 Barriers to BIM Adoption in the Housing Industry
Pro Builder
DECEMBER 20, 2022
Building information modeling has the potential to modernize the housing industry, but residential and low-rise multifamily housing developers face barriers to its adoption. Some construction sectors are adopting BIM but relying on CAD tools, which isn’t a universal practice. 6 Barriers to BIM Adoption in the Housing Industry.















































Let's personalize your content