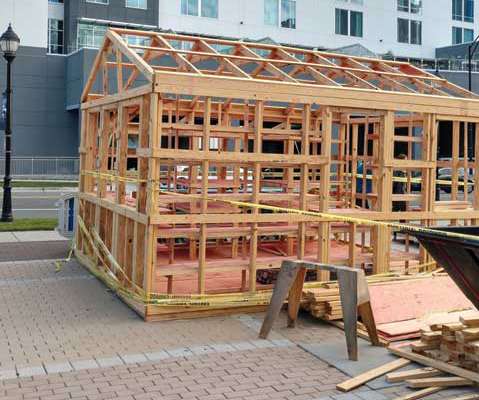Demystifying fire-retardant treated wood specifications
Construction Specifier
NOVEMBER 27, 2021
This article contains a strong, generic model specification in standard CSI format for FRTW that will help specifiers: • Identify the critical code requirements for FRTW; and. • The following sections correspond to those used in the model FRTW specification. Section 06 40 00 Architectural Woodwork. References. wide specimen.
















Let's personalize your content