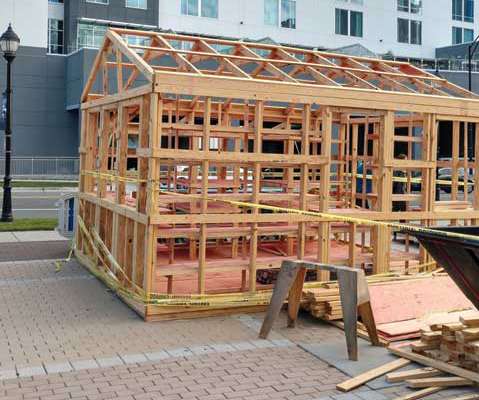Demystifying fire-retardant treated wood specifications
Construction Specifier
NOVEMBER 27, 2021
Section 06 40 00 Architectural Woodwork. ft) flame under controlled conditions of draft and temperature onto the surface of a 7.4-m Architectural Trim, Exterior Wall Coverings. Specifiers are the final arbiters of “or equal” products, so if the specifier is not dotting the “i’s” and crossing the “t’s,” then who is?



















Let's personalize your content