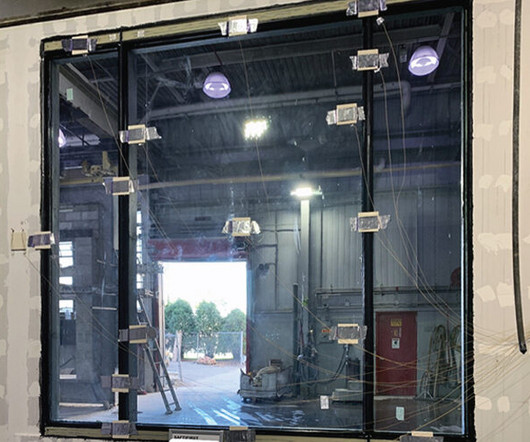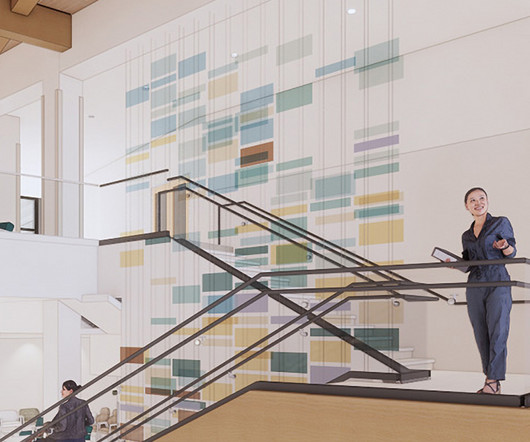SAFTI FIRST Architectural Glass Products Bring Exciting Innovations for the Architectural Community
Safti First
MARCH 25, 2022
With many years of experience, over sixty in the architectural glazing industry, we have learned that innovation is a necessity to growth and success both for our clients and ourselves. Quality USA manufacturing also allows us to accommodate custom designs and a fast response to complex delivery schedules unmatched by foreign suppliers.






















Let's personalize your content