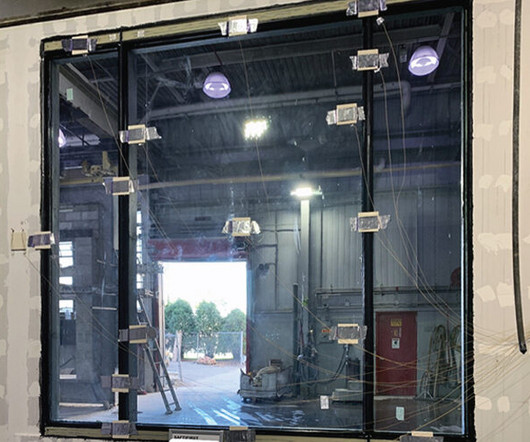Three Easy Steps to Building a Commercial Building
Wolgast Corporation
DECEMBER 6, 2023
This preliminary phase includes a floorplan, exterior elevations (if applicable), code and zoning checks, and an initial engineering analysis. During this step/phase, the final drawings, selection of your construction team, a confirmed maximum budget, and confirmed schedule are finalized to be construction ready.












































Let's personalize your content