The Future of Architecture Lies in Fluid Design
Pro Builder
APRIL 28, 2021
The Future of Architecture Lies in Fluid Design. The future of architecture will discard previous notions of fenced-in spaces meant solely for work and life. And at a time where more housing is needed, this new perspective on architecture can make a significant impact. Architecture. Planning + Development.


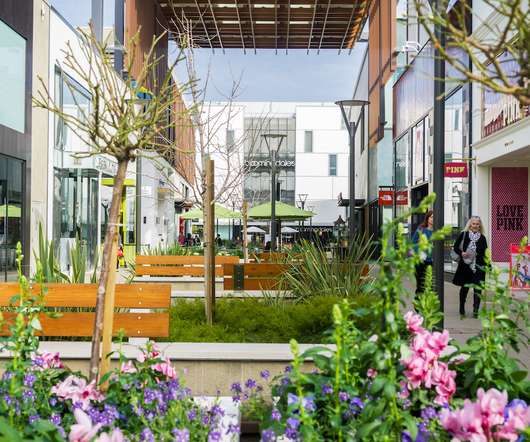

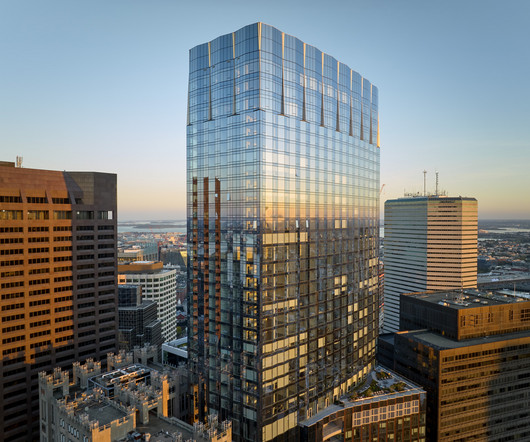

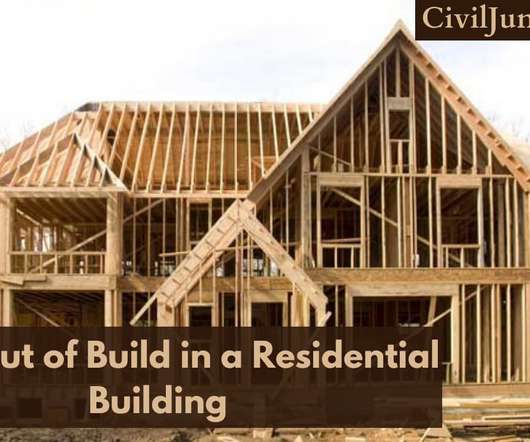


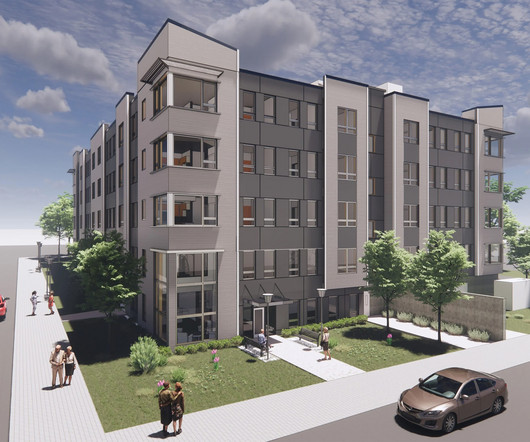
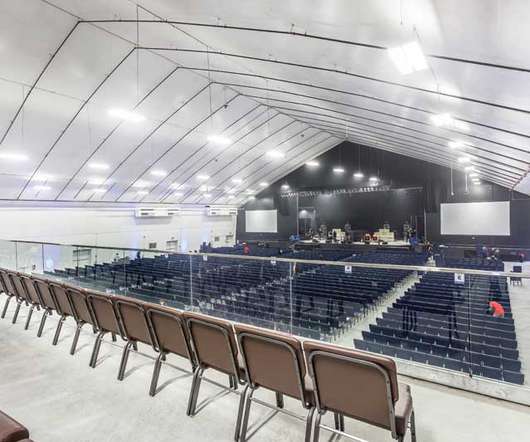







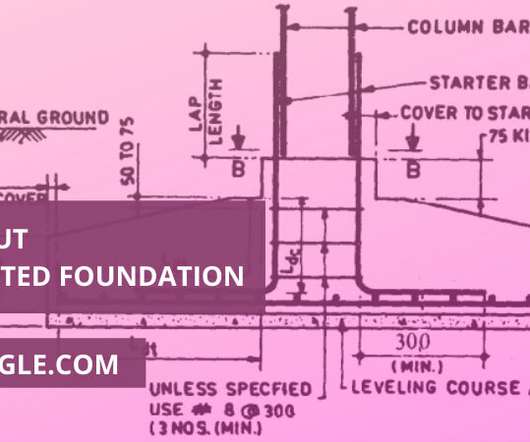
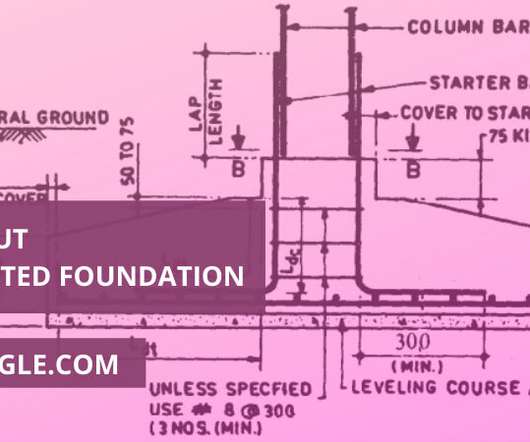
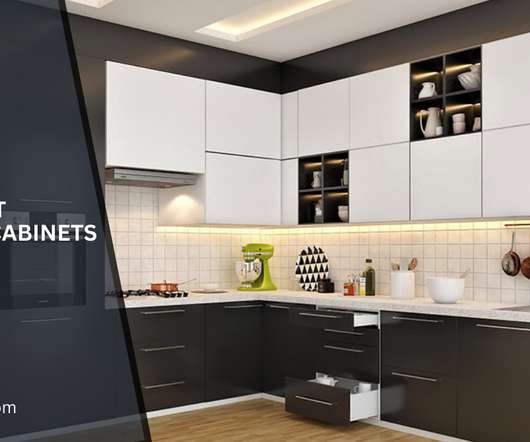











Let's personalize your content