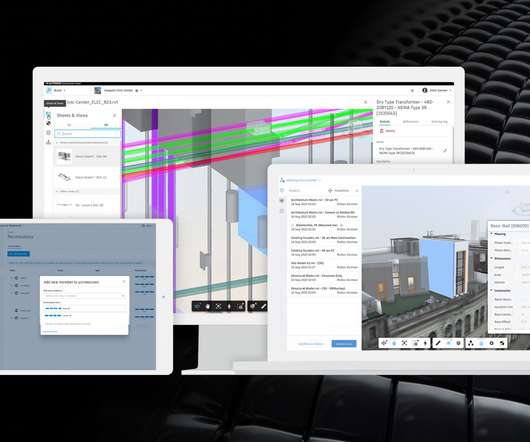Demystifying Autodesk Technology: Unlocking Efficiency for Factory Planning and Factory Design
Autodesk Construction Cloud
SEPTEMBER 6, 2023
In this article, we will investigate how Autodesk Construction Cloud workflows can be leveraged for factory planning and factory design, with insights from our expert, Ives Veelaert , Autodesk's Principal Technical Solutions Executive for EMEA. This integration allows real-time collaboration between Revit and Inventor designers.

















































Let's personalize your content