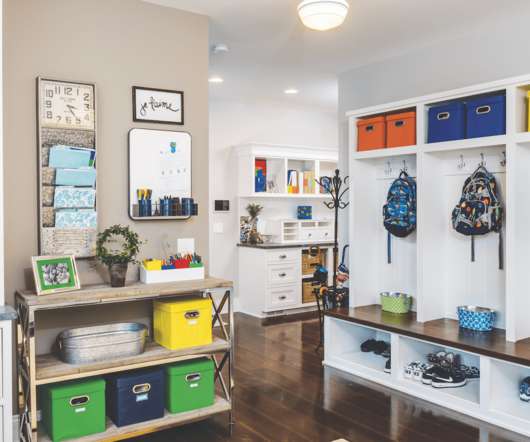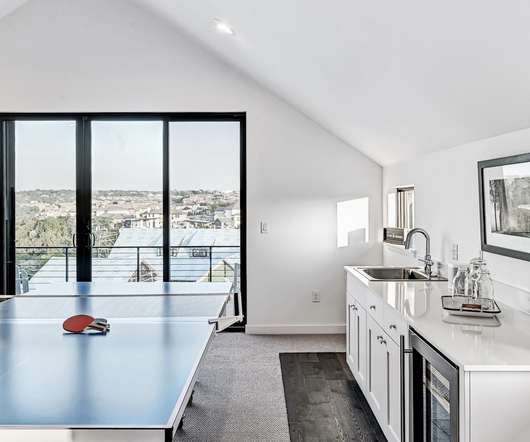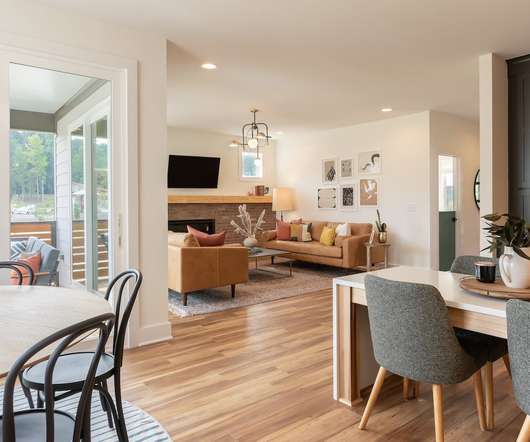Fresh Takes on the Family Entry to Meet the Needs of Today's Homeowners
Pro Builder
JANUARY 9, 2023
Fresh Takes on the Family Entry to Meet the Needs of Today's Homeowners ibush Mon, 01/09/2023 - 06:00 A “family entry” from the garage or driveway provides a practical solution for today's families, acting as both a transition space and drop zone Larry W. The drop zone area is the perfect spot for mail, keys, and phone chargers F.


























Let's personalize your content