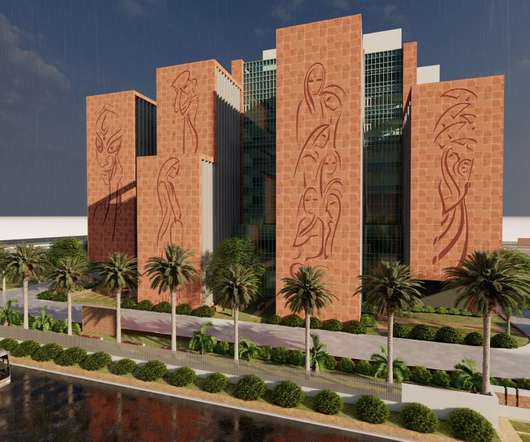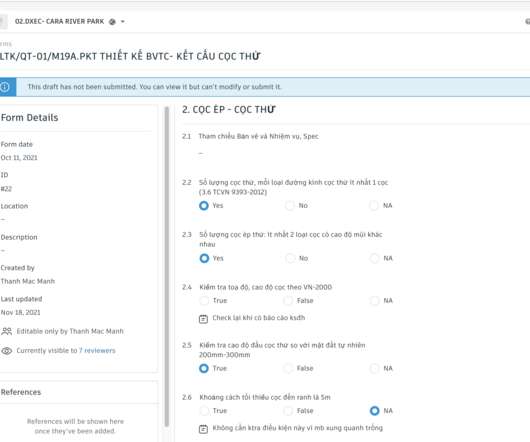Behind the Build: Interview with Ben Fiedler, Staff Consultant at Benchmark, Inc.
Autodesk Construction Cloud
JUNE 10, 2022
Ben Fiedler , Staff Consultant at Benchmark Inc., And as a roof consultant, Ben knows that technological innovation and capturing meaningful data are imperative to efficiency and quick decision making in the field. We’re roof and pavement consultants. Walk us through your career and what led you to become Staff Consultant.








































Let's personalize your content