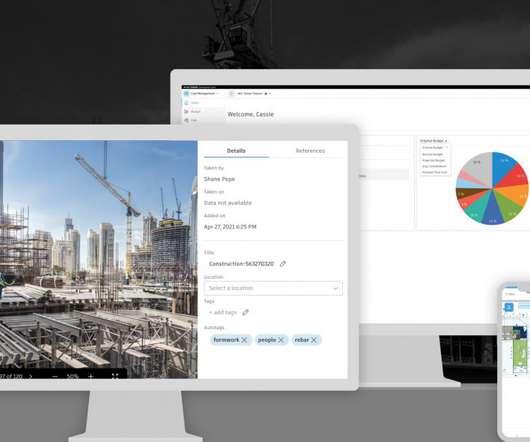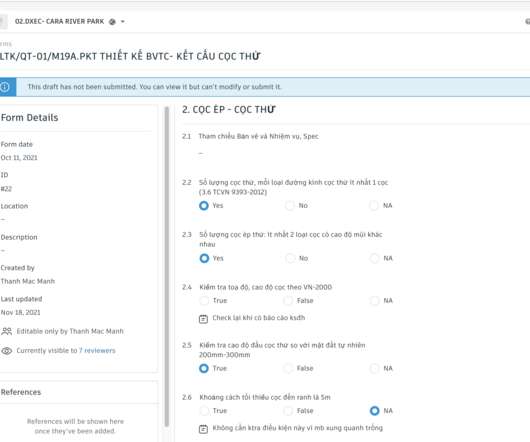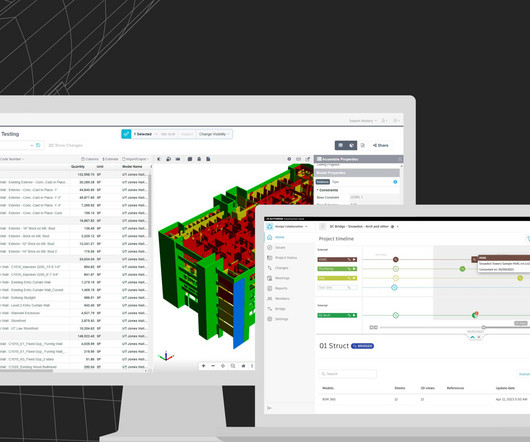New in Autodesk Construction Cloud: 50+ the Latest Product Releases
Autodesk Construction Cloud
MAY 24, 2022
On web and mobile, users can create and edit text in 11 additional font sizes through the dropdown list. This allows members to match font sizes on markups to the font sizes used on sheets and documents. . New: We’ve launched a collection of BIM workflows on mobile and web in Autodesk Construction Cloud. Learn more here. .

























Let's personalize your content