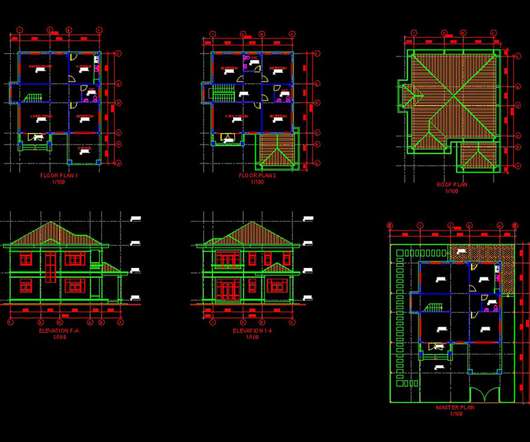How to Create Templates in AutoCAD
Construction Cost Estimating
JUNE 3, 2020
Arguably the most famous and the most commonly used 3D modeling software ever, we all know about AutoCAD. It is a computer aided design and drafting solution brought to you by Autodesk. Today, we will learn how to create templates in AutoCAD. Then keep using this “format” every time you start a new drawing of that kind.
























Let's personalize your content