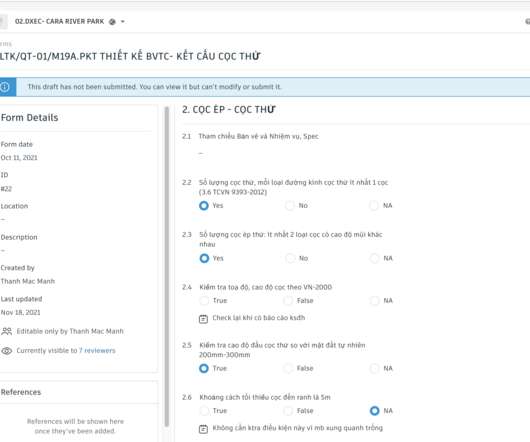The True Value of 3D Modeling for Home Builders
Pro Builder
JULY 14, 2021
For an increasing number of them, this transition entails moving from two-dimensional (2D) drawings to three-dimensional (3D) digital modeling. As such, builders can greatly reduce the typical communication challenges they face coordinating projects among clients, engineers, architects, contractors, site crews, and other stakeholders.



































Let's personalize your content