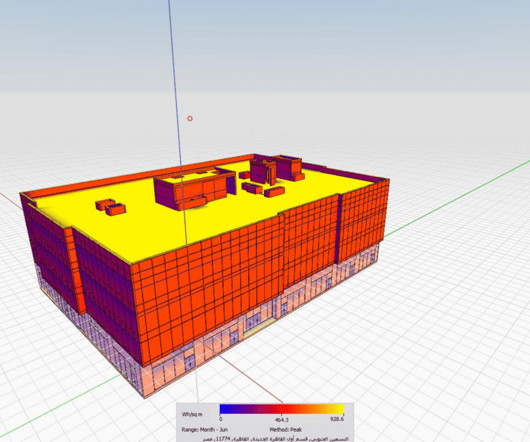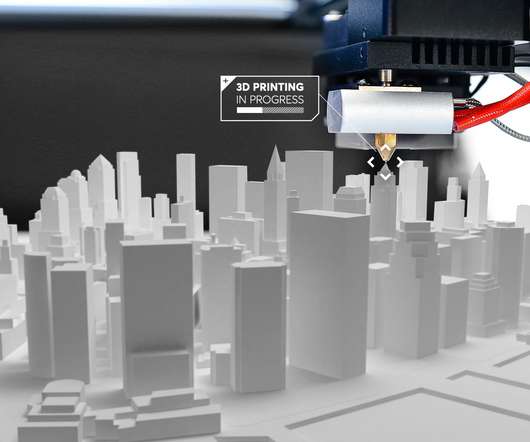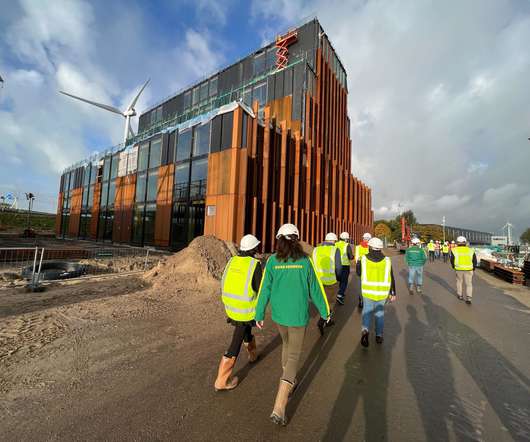Laying a Solid Foundation with BIM
Construction Business Owner
JANUARY 9, 2018
In the concrete business, once slabs are poured, changes can be costly. For this reason, concrete contractors stand to benefit considerably from implementing a building information modeling (BIM) solution in their companies.













































Let's personalize your content