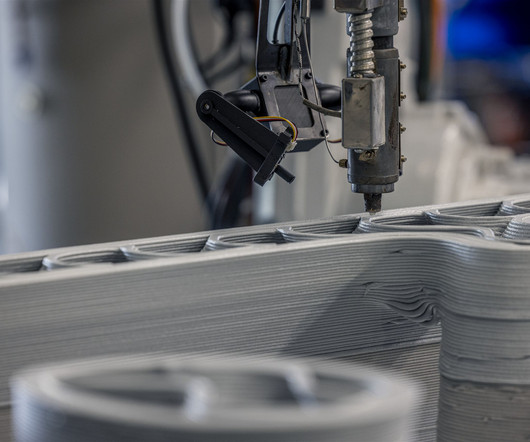Engineering Firms Connect BIM-Based Design and Construction Through Fabrication
BIM & Beam
AUGUST 25, 2014
According to the 2013 McGraw Hill Construction SmartMarket report, “The Business Value of BIM for Construction in Major Global Markets,” adoption of BIM has reached more than 70 percent among firms in North America. Other external factors at play include fewer construction projects, tighter project schedules, and lower design fees.














































Let's personalize your content