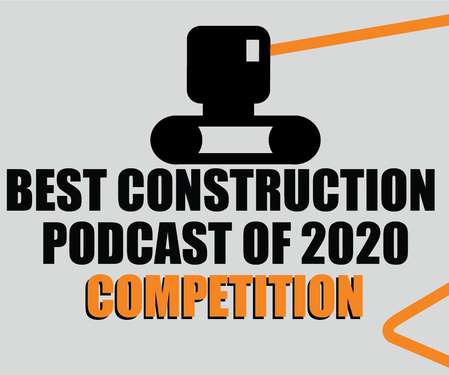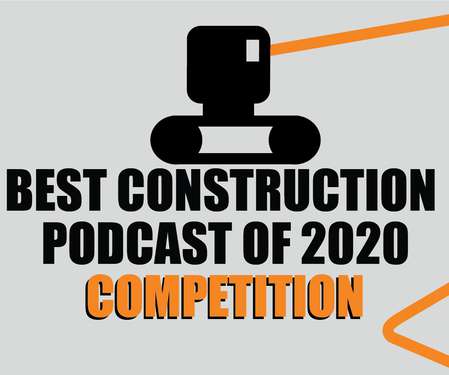Projecting the future:BIM Focus on Images? Legalities?
Carol Hagen
OCTOBER 14, 2009
ConsensusDocs has addressed BIM extensively in their contract documents and large scale complex projects certainly are reaping the rewards of BIM everyday. Can you picture how a 3D projector or TV would enhance your BIM and CAD models? The future issues also center around legality. It has permeated the construction industry.





















Let's personalize your content