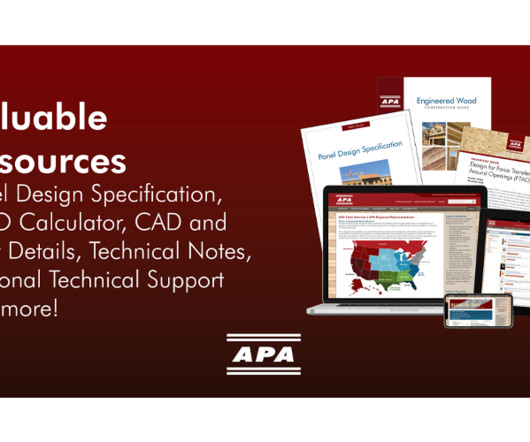Import CAD - Orient to View
Revit OpEd
FEBRUARY 21, 2015
Orient to View - This option is useful if True North and Project North are not aligned in your Revit project. The World Coordinate System (WCS) is used to orient the CAD file in the view. If you select this option, the CAD file will align with Project North regardless of the view orientation.










































Let's personalize your content