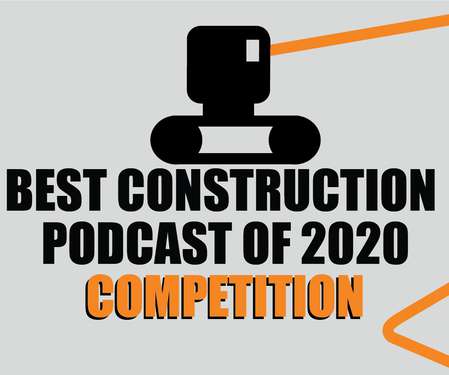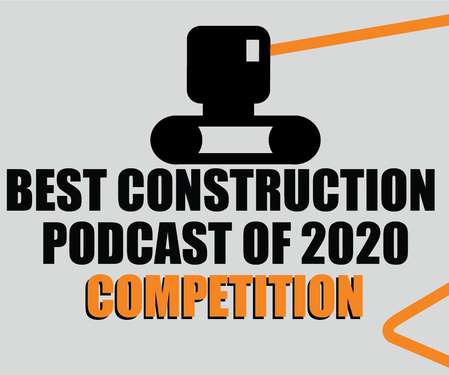Over 275 Partners Now Integrate with Autodesk Construction Applications
Autodesk Construction Cloud
NOVEMBER 6, 2023
Project stakeholders can now index Revit models hosted in Autodesk Construction Cloud directly using Artifact, resulting in more efficient project delivery, reduced errors, and enhanced collaboration among project stakeholders. Amrax’s Metaroom allows teams to create 3D models of rooms and entire buildings using an iPhone Pro or iPad Pro.










































Let's personalize your content