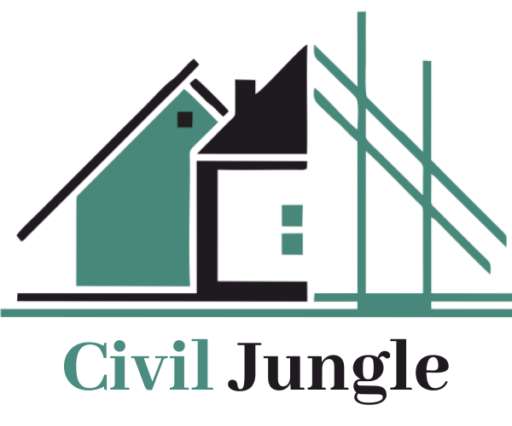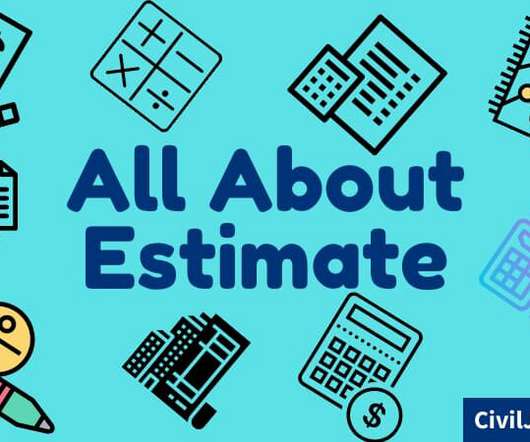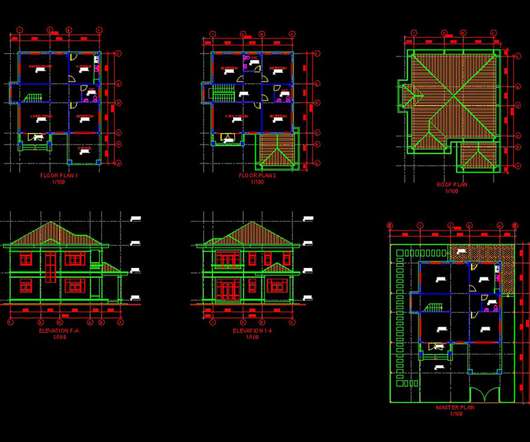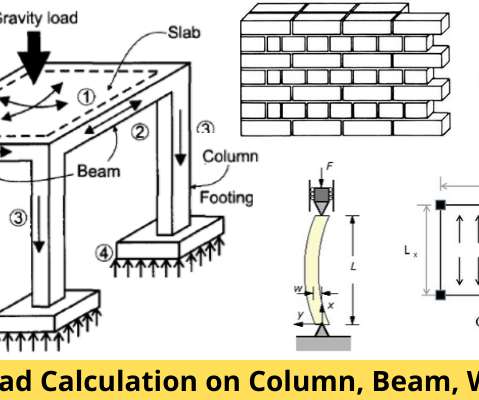What Is Estimation of Residential Building | Types of Estimation for Residential Building
CivilJungle
MARCH 4, 2022
What Is Estimation of Residential Building? Estimation of a residential building is basically a “ Bottoms Up” or “Prime Cost” which performed an analysis in detail and finally produce a product. Estimation actually calculates all the necessary values with a lower rate and higher amount, this method helps the owner.
















































Let's personalize your content