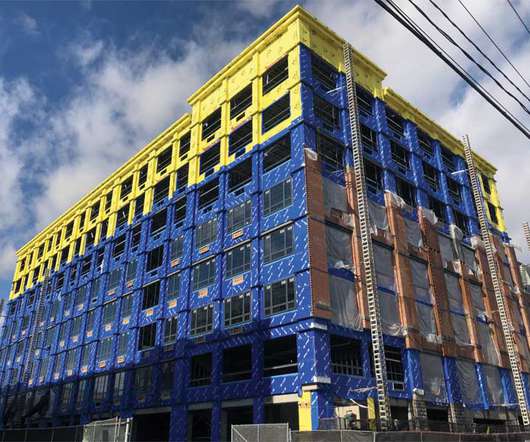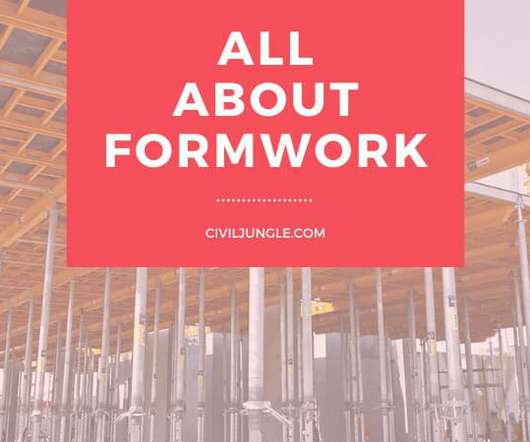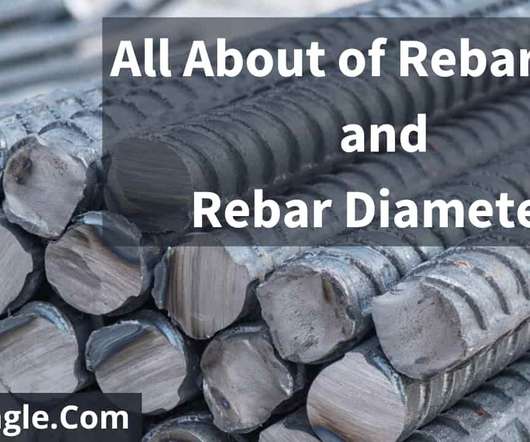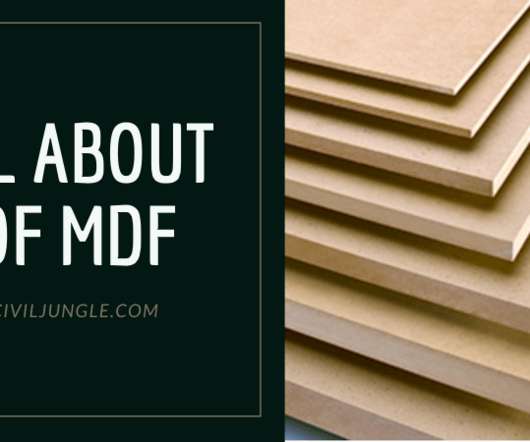FORMWORK AND GOOD FORMWORK PROPERTIES
The Constructor
MARCH 19, 2012
When concrete is fresh and in its liquid state it must be restrained within a mould in order for it to set in its required shape. A smooth outer surface provides the main support for the concrete as it sets. Formwork is the term used to describe this mould. For most in-situ pours, the formwork is made of wood.

































Let's personalize your content