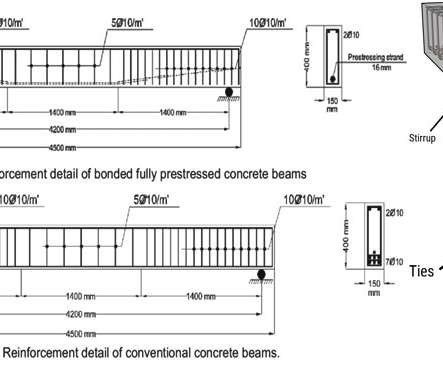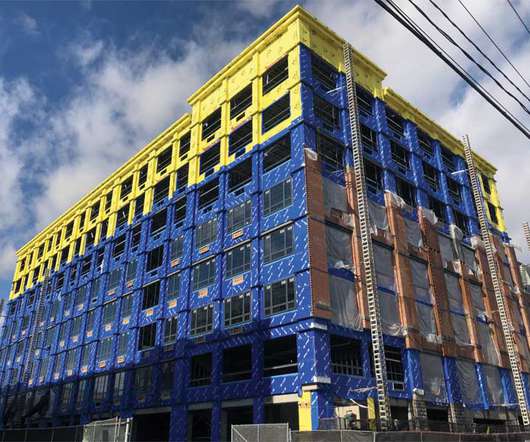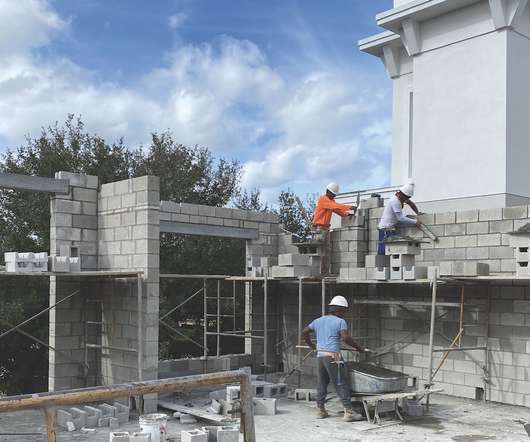Some useful tips on reinforced concrete design
Construction Cost Estimating
DECEMBER 20, 2018
While designing the reinforced concrete members, it is necessary to check the steel reinforcement in jobsite prior to arrange concrete. Besides, ensure the concrete foundations, beams, columns, etc. Often, it is observed that steel beam stirrups employed in reinforced concrete design, are not installed properly.




























Let's personalize your content