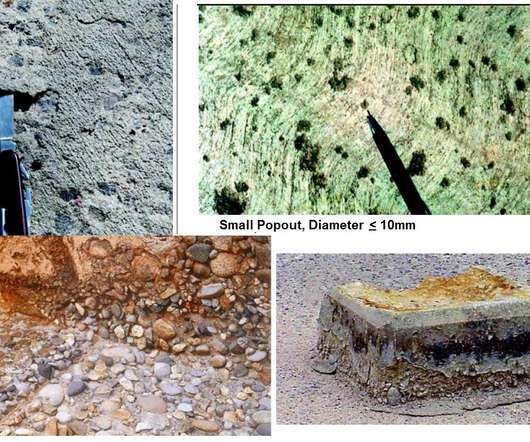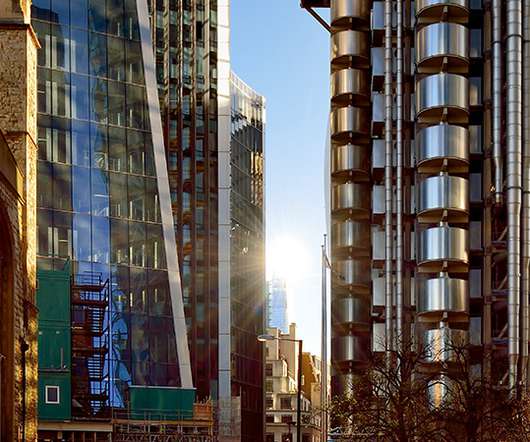How to Identify Concrete Distress in Visual Inspection Report?
The Constructor
OCTOBER 6, 2022
Distress of concrete refers to the deterioration and decomposition of concrete caused by environmental conditions, autogenous internal influences, and exposure to operation services and testing. This helps engineers […]. The post How to Identify Concrete Distress in Visual Inspection Report?

























Let's personalize your content