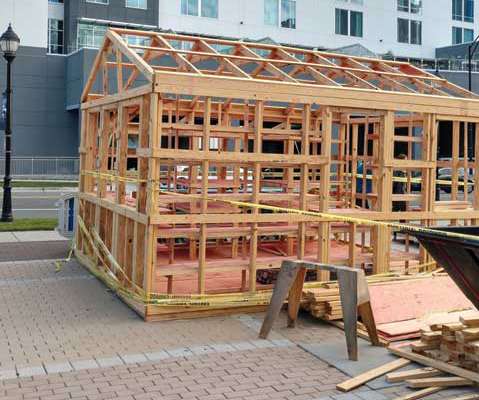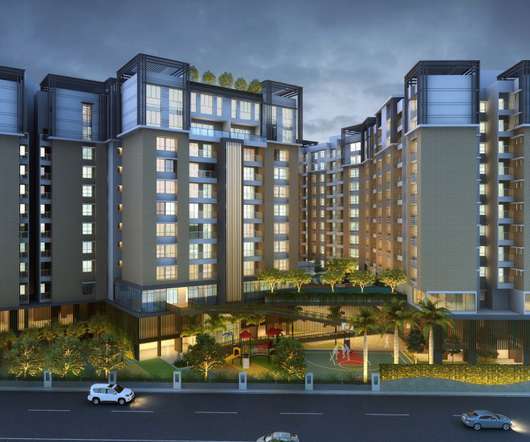Demystifying fire-retardant treated wood specifications
Construction Specifier
NOVEMBER 27, 2021
This demand for wood products continues to grow as designers appreciate its renewability, versatility, aesthetics, and most important, its ability to sequester carbon once installed. ft) flame under controlled conditions of draft and temperature onto the surface of a 7.4-m It is subject to third-party inspection and quality assurance.


















Let's personalize your content