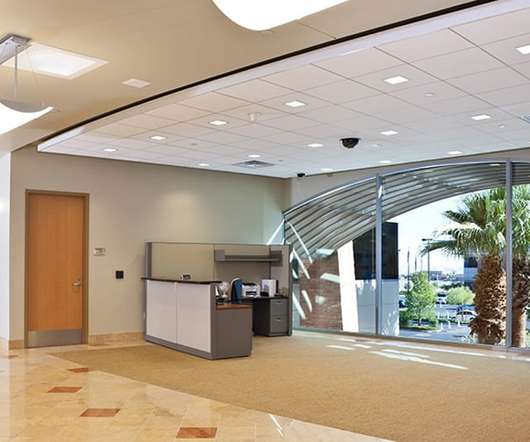Facility programming: The driving force behind healthcare design
The Korte Company
NOVEMBER 18, 2020
The ways these spaces are planned and built are directly tied to the functions they perform. Not every designer has the skills and experience necessary to help leadership teams navigate the healthcare construction planning process. Moving from master plan to building program. The total square footage of a facility.



















Let's personalize your content