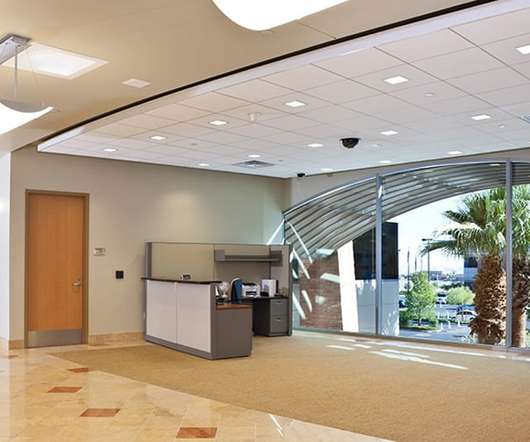Facility programming: The driving force behind healthcare design
The Korte Company
NOVEMBER 18, 2020
Collaboration with an architect or designer at this point is critical because building programs detail pretty much everything there is to know about a facility: How a facility will be oriented on the property and connect to existing road, water/sewer and electrical connections. The total square footage of a facility.




















Let's personalize your content