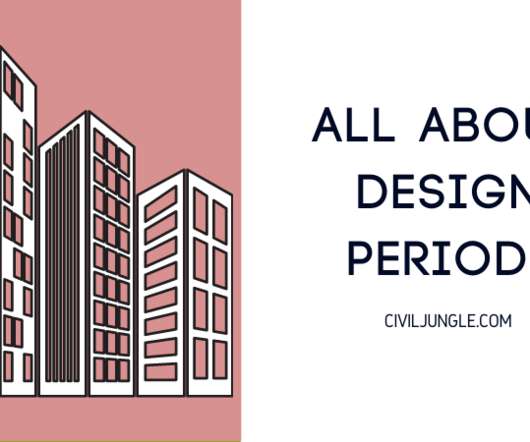Effective Marketing For Diverse Construction Job Categories
Construction Marketing
JANUARY 24, 2024
Engineers (Civil, Structural, Mechanical, Electrical) Civil engineers focus on the design and maintenance of infrastructure. Structural engineers design and analyze structures for stability and safety. Electricians Install, maintain, and repair electrical systems in buildings and construction sites.






























Let's personalize your content