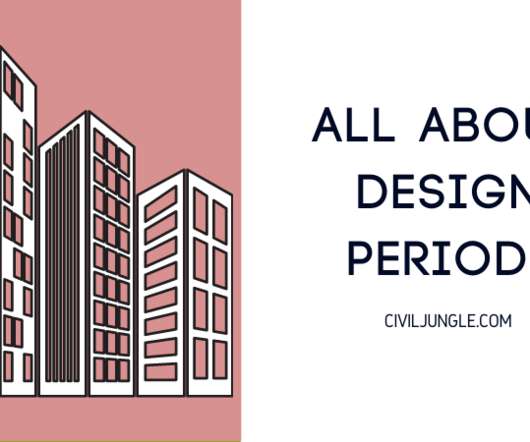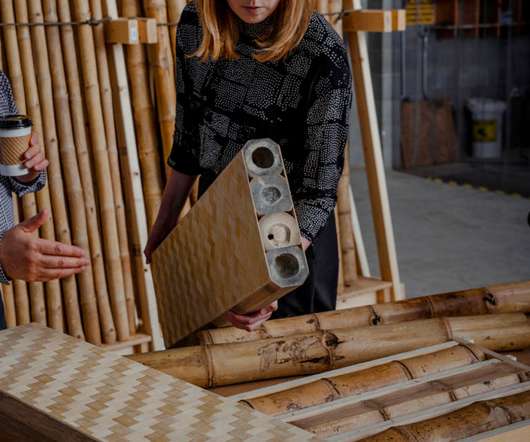Some crucial technical drawings terms in construction
Construction Cost Estimating
AUGUST 27, 2018
Given below the details lists of technical drawings terms essential at construction site. Tender drawings: These types of drawings are provided to the bidders at the tender time to estimate the blank BOQ. Tender drawings & specifications play an important role in the post contract phase to manage variations.















































Let's personalize your content