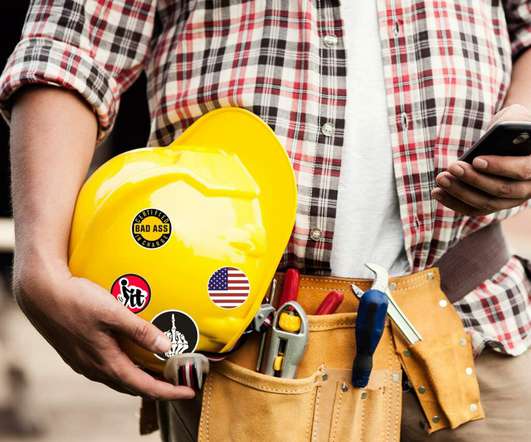What Are As Built Drawings?
Autodesk Construction Cloud
JANUARY 4, 2022
If a picture can speak a thousand words, in a project, as-built drawings can speak a thousand construction processes. Nonetheless, as-built drawings remain an essential process in a project, especially to maintain a project’s lifecycle after construction has ended. . Shop drawing changes. Key Takeaways. What Is an “As-Built?” .



















Let's personalize your content