The Complexity Of OSHA’s PSM Standard
FDR Safety
NOVEMBER 1, 2019
Unfortunately, we find that much of this training has no foundation… Let me explain. To help our clients that deal with PSM, we would draw your attention to the top 5 most cited standards from PSM NEP : Mechanical Integrity Process safety information PHA Operating procedures Management of change.



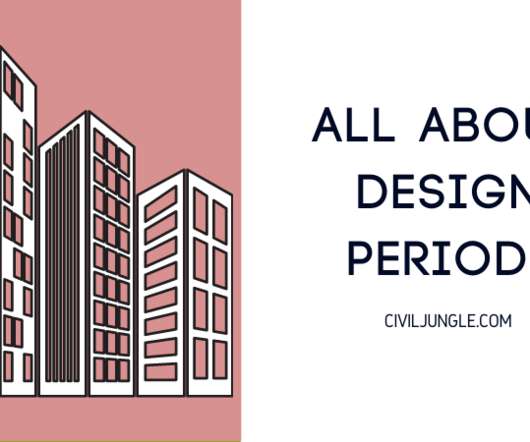
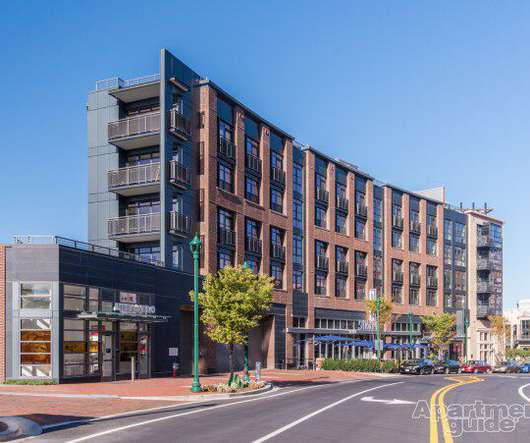
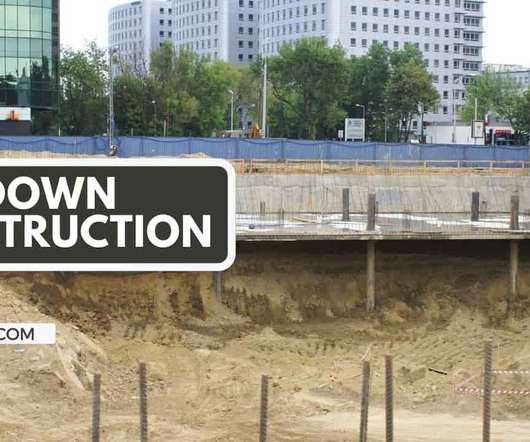
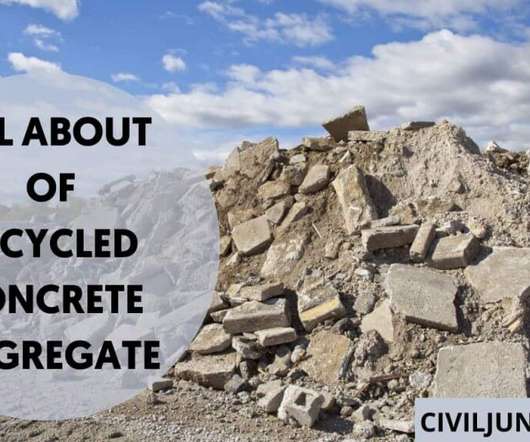

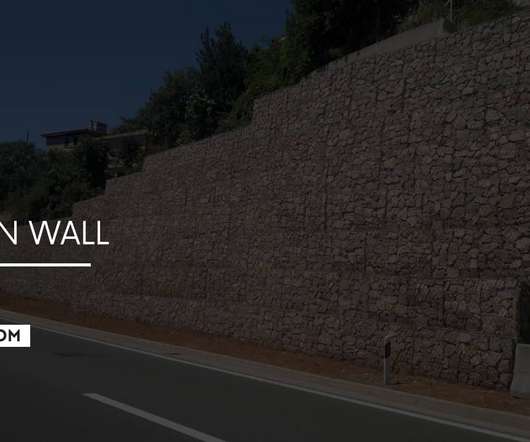
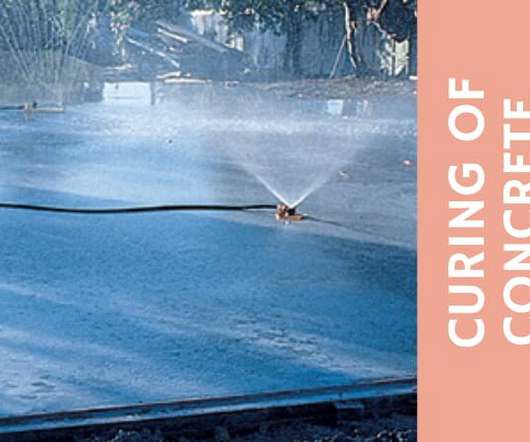
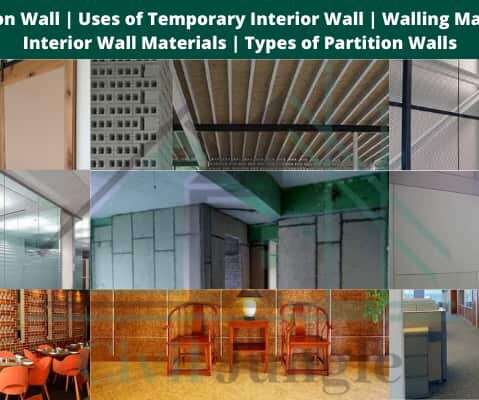




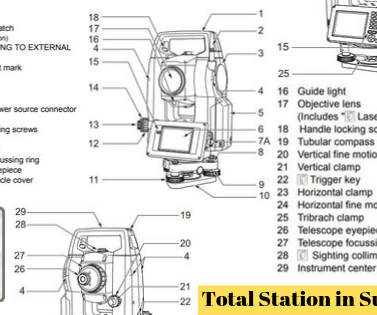
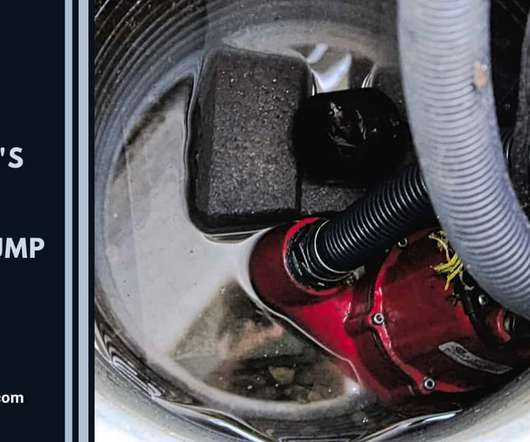
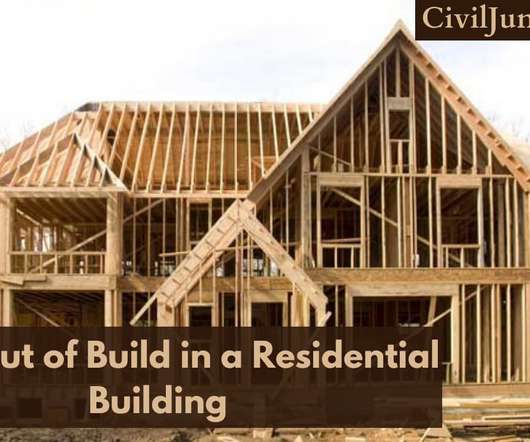










Let's personalize your content