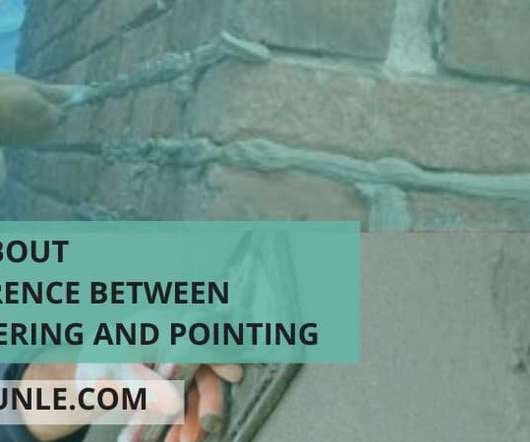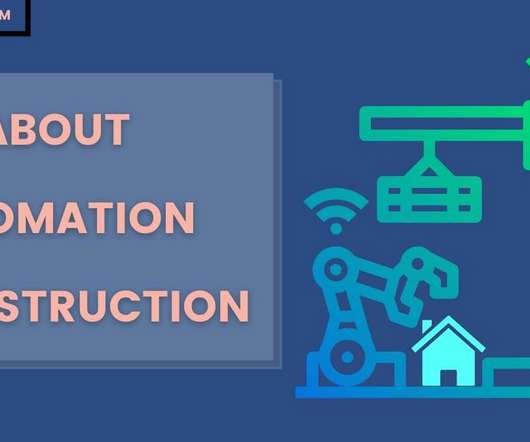Job Order Contract Facilities Management Software
Job Order Contracting
SEPTEMBER 14, 2017
Locate your property using Google Maps and immediately obtain all the associated construction and operational information, documents, correspondences, drawings, etc. Instant access to drawings using Building in Cloud built-in DWG viewer. All are managed throughout their life-cycle. Learn more… [contact-form].




























Let's personalize your content