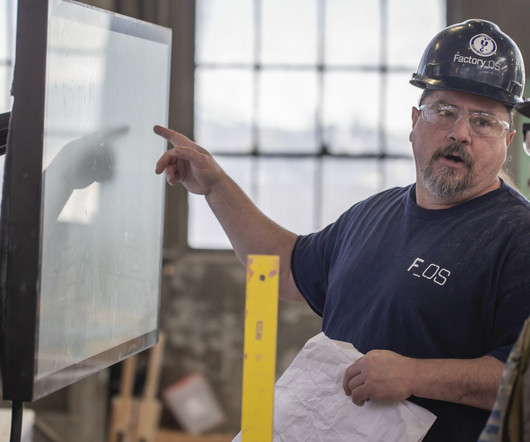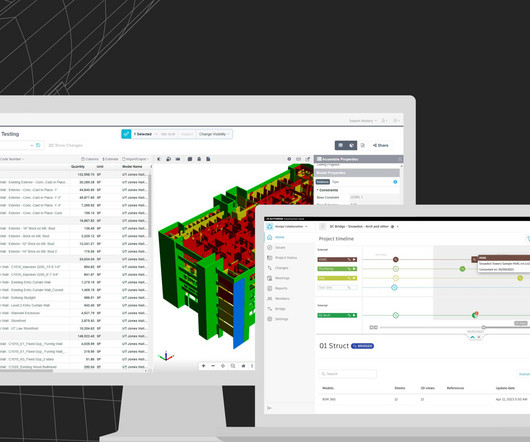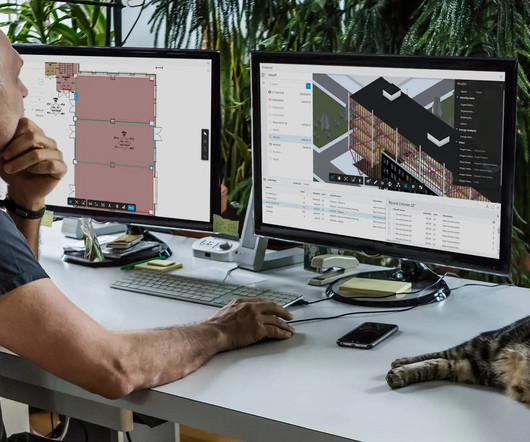What is Lean Construction?
Autodesk Construction Cloud
FEBRUARY 15, 2023
Ohno was known for the saying, “The more inventory a company has, the less likely it is they will have what they need.” We start with that high level, then break it into construction phases, and then we draw this pretty visual.”






















Let's personalize your content