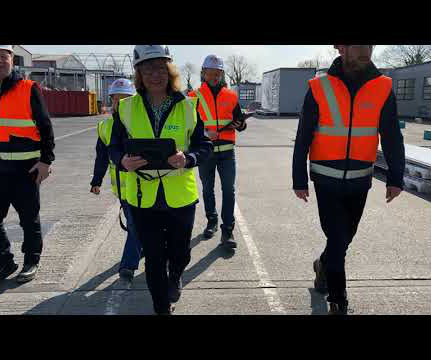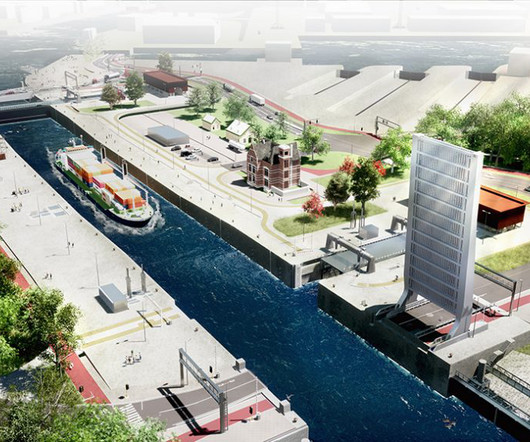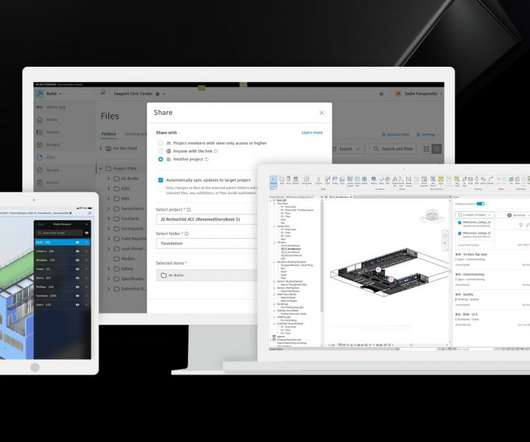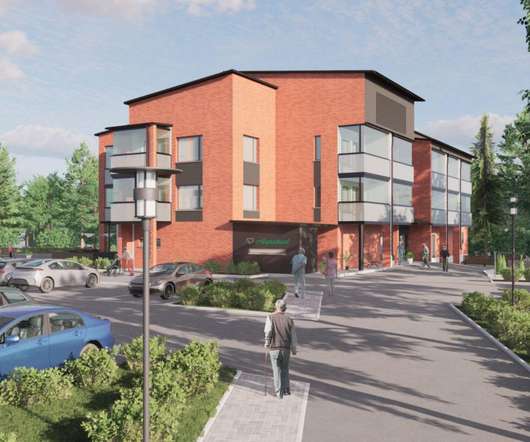Construction Plan and 3D Model Markups will Never Be the Same
Carol Hagen
MARCH 27, 2012
The flexible interface is designed to provide the necessary tools for accessing and managing the documents that you need, when you need them, especially Construction Plans and drawings. Bluebeam is best way to share Construction Plan Markups with your team and the project owner, period.

















































Let's personalize your content