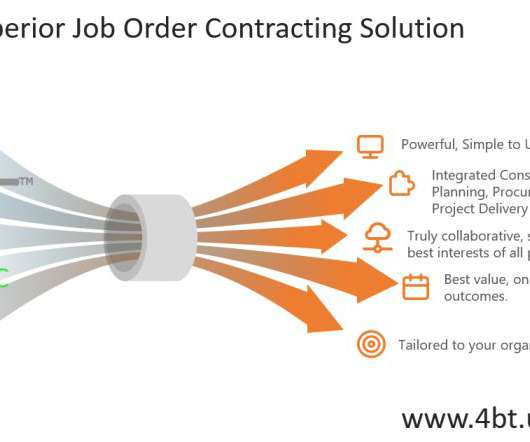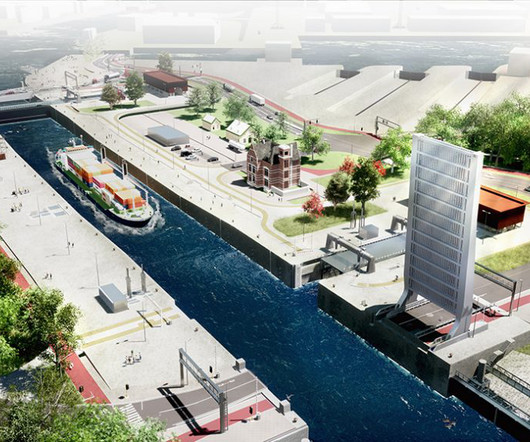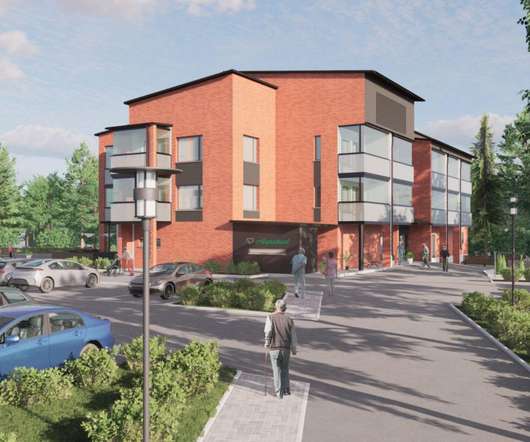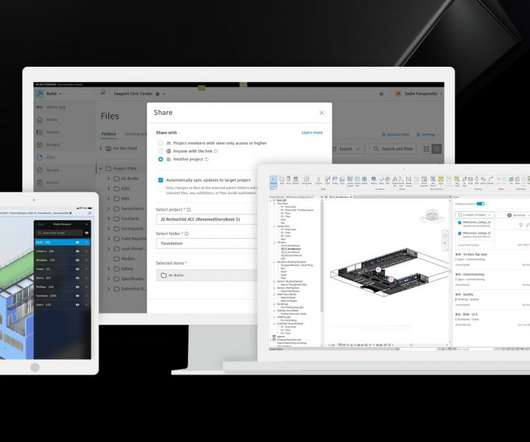Revit Conferences Draw Near
Revit OpEd
MAY 18, 2011
Planning to attend but haven't registered yet? Come to Huntington Beach California to spend three days with other Revit users, getting your fill of information and meeting and greeting! Are you attending one, the other, or both conferences this year? Time is "running out"! RTCAUS 2011 is one week away in Goldcoast, Australia.
















































Let's personalize your content