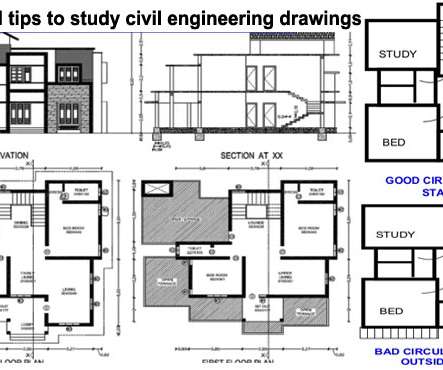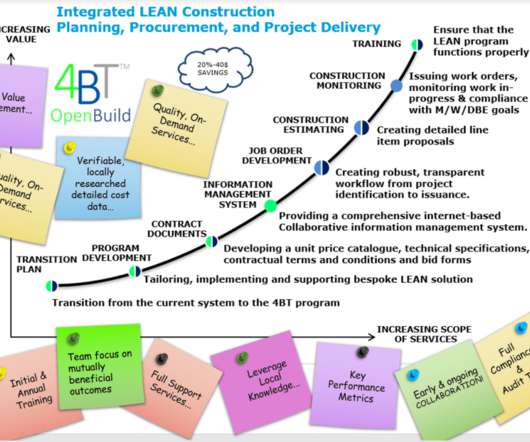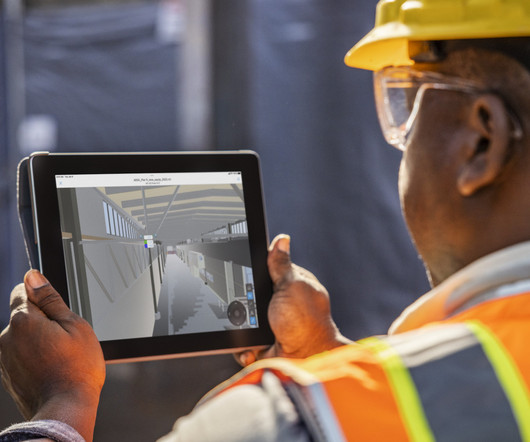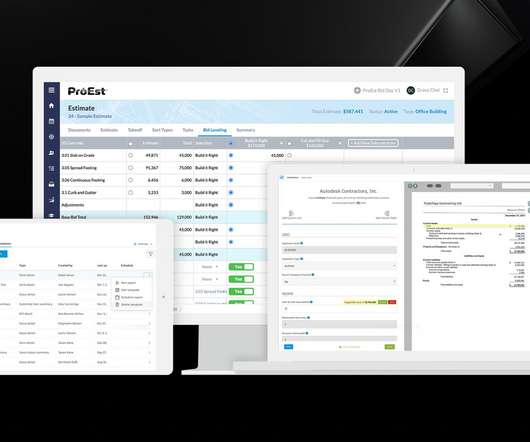Visual Building - Editing roof wood construction
Construction Cost Estimating
JUNE 9, 2014
This tutorial video demonstrates how in Visual Building you can examine and edit the wood construction components within the roof. This video is applicable to: Visual Building Lite, Visual Building Basic, Visual Building Professional, Visual Building Premium and Visual Building Solar Designer.
















































Let's personalize your content