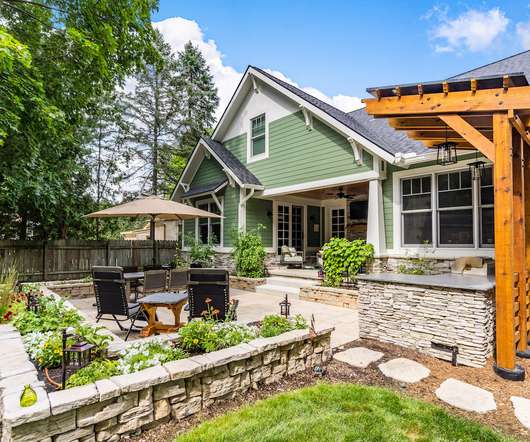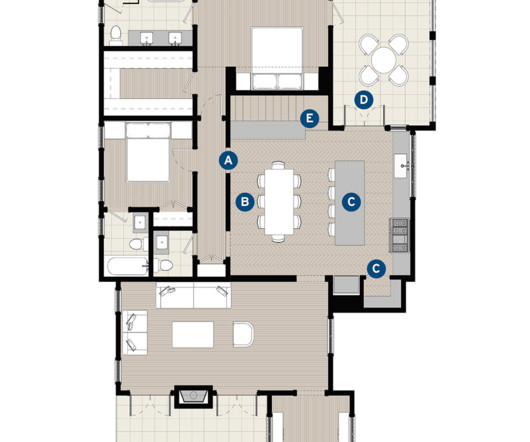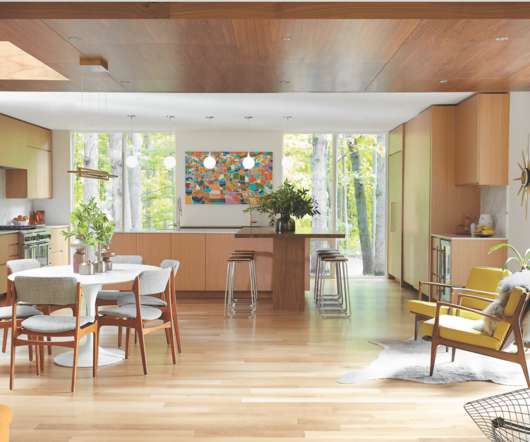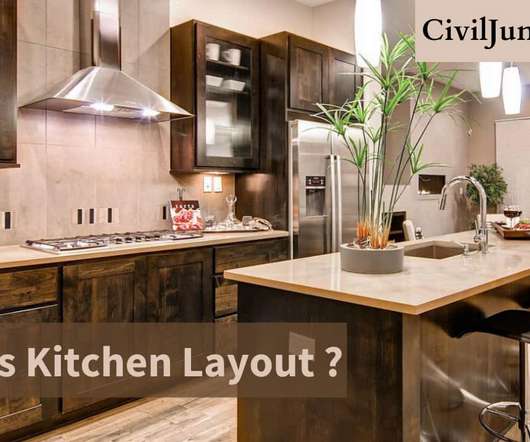4 Ways to Do Outdoor Living on Small Lots
Pro Builder
AUGUST 3, 2021
Garnett, FAIBD, House Review Lead Designer. Extending the outdoor living area beyond the house provides additional space for dining and gathering. The covered grill area not only offers shade and protection from weather but also adds visual interest. . . Dimensions : Main house: 1,386 sf; Cabana: 401 sf. . .




















Let's personalize your content