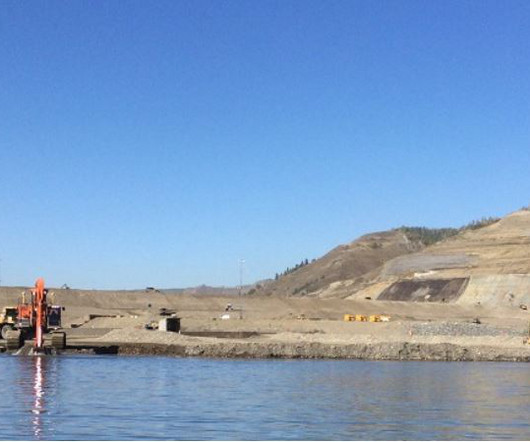What to Look for in Construction Design Software
Lets Build
JULY 15, 2022
While it doesn’t have all of the features of the other options on this list, it’s a great choice for those just starting out with 3D modeling who don’t have the resources to spend hundreds or thousands of dollars upfront. SketchUp: Best simple construction design software. The answer will always be SketchUp.










































Let's personalize your content